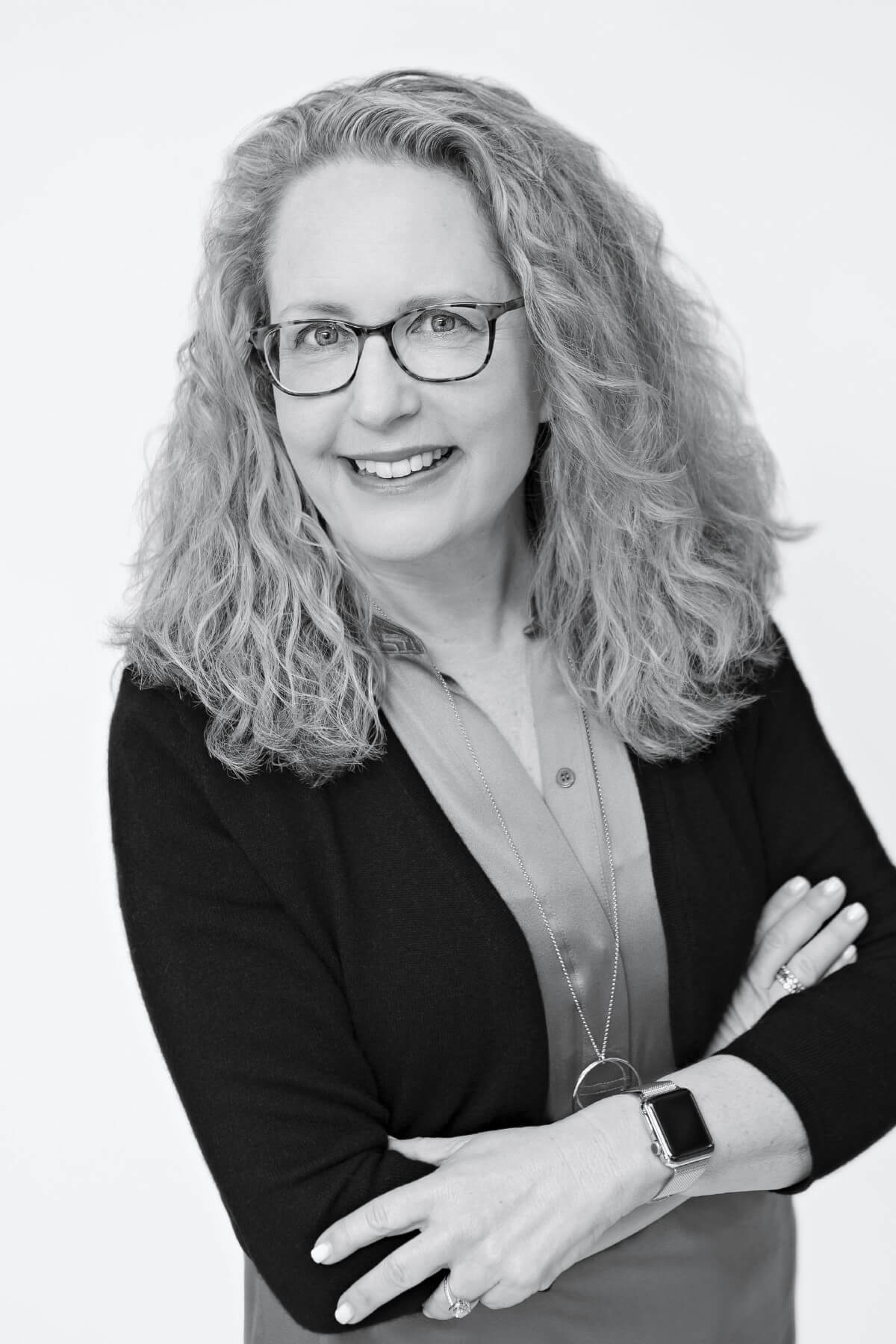57 Bridgegate Dr, San Rafael
6 Beds 4.5 Baths 4,600 sqft $3,800,000
Gorgeous 6BR/4.5BA Lucas Valley Estates home with pool, privacy, and breathtaking open space views. Situated at the end of a cul-de-sac and up a private drive, this 4600 square foot custom home is completely turn-key and has grand scale, high ceilings, and high-end finishes and upgrades throughout. The heart of the home is a beautifully remodeled kitchen with a huge center island that invites gathering with family and friends. The kitchen opens to a family room on one side, and formal dining room on the other. The living room has a fireplace, plus a built-in entertainment system and huge drop-down screen for watching movies and TV in comfort. The versatile split-level floorplan can accommodate all types of living configurations, with two bedrooms and one bath on the lower level, two additional ensuite bedrooms on the middle level, and a gorgeous primary bedroom suite with remodeled spa bathroom and walk-in closet, gym area, and sixth bedroom or office. There are also plans to convert the lower two bedrooms into an ADU if desired. There is a three-car garage, whole-house solar, and five Tesla Powerwalls.
The beautifully landscaped grounds are stunning, with patio and built-in BBQ off the dining room, level lawn area, meandering paths and terraces, vegetable garden, and mature oak and Japanese maple trees. The pool and hot tub are fenced and on their own level. Spectacular views of the Lucas Valley hills and open space surround the property.
Homes with this combination of condition, size, and setting don't come along often. We will be prepping for market early next year, but home can be shown by appointment now.


